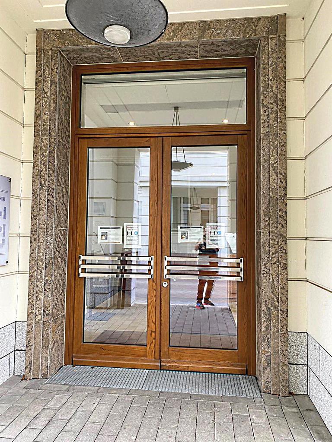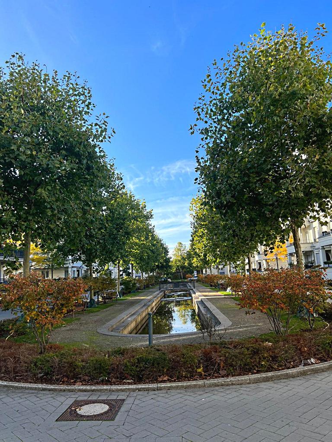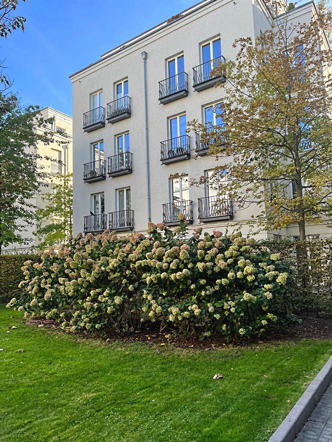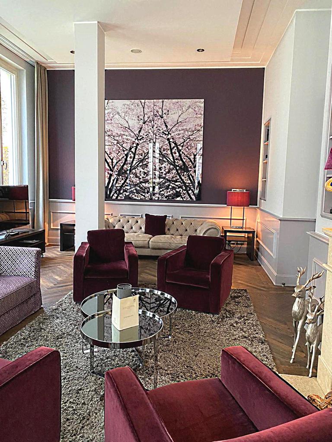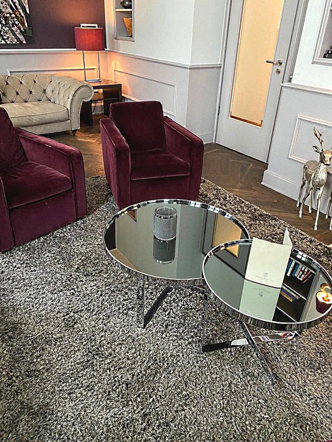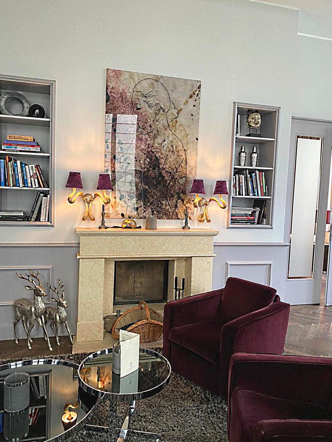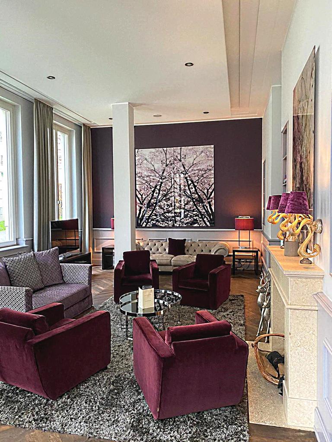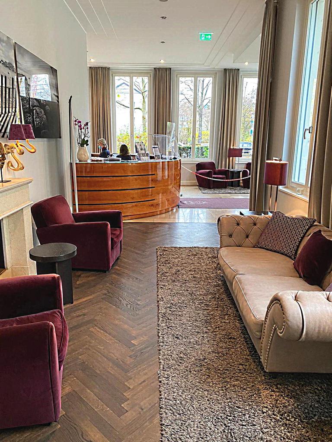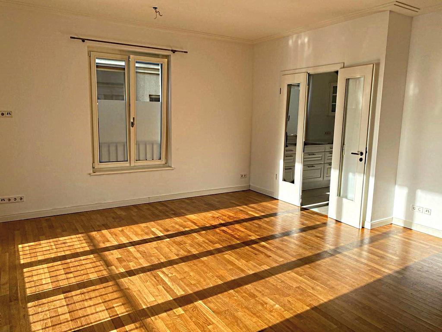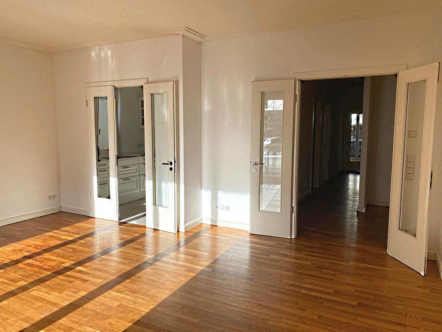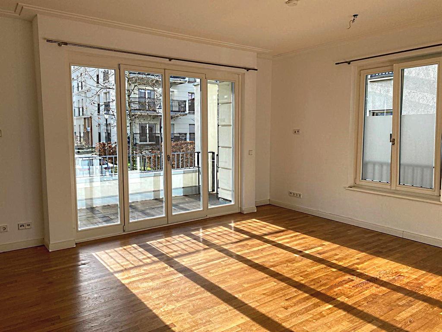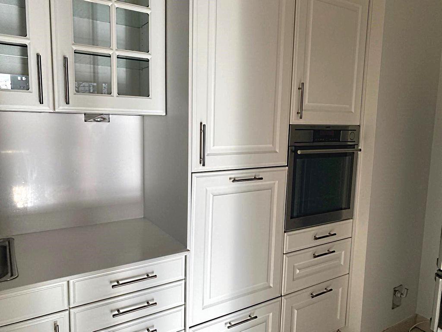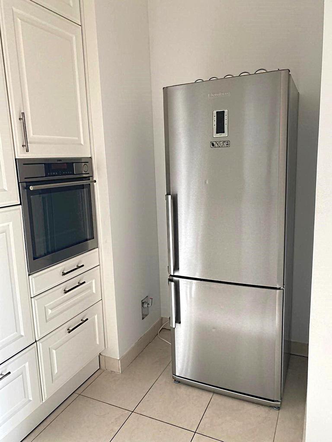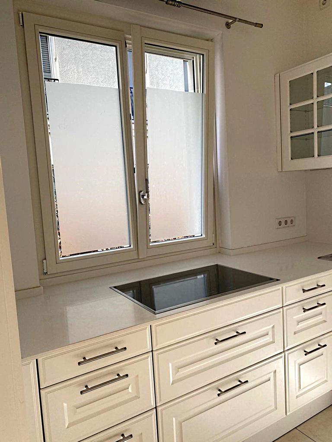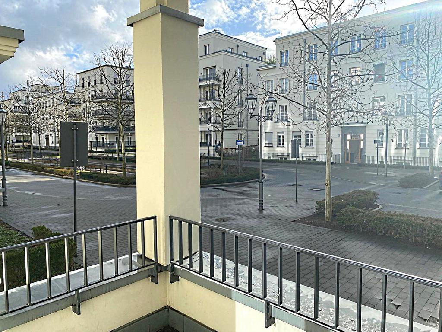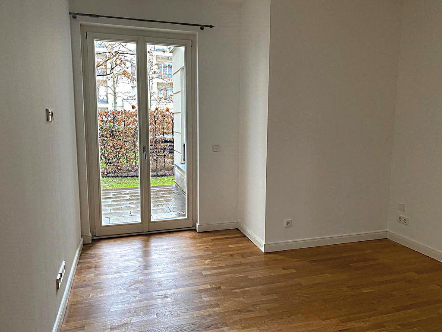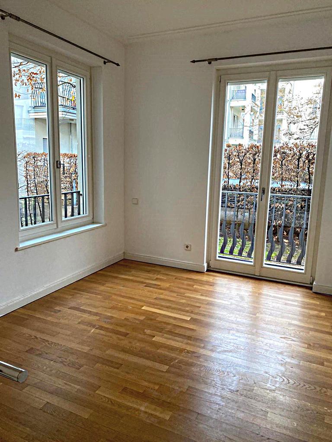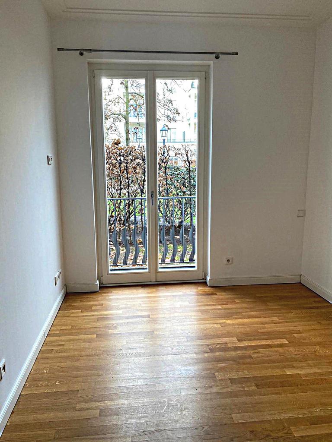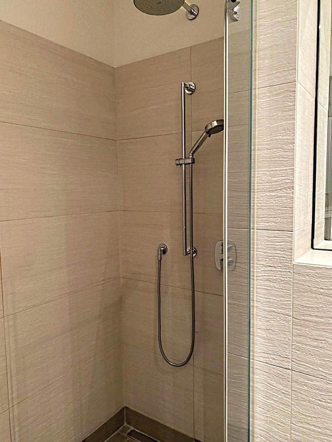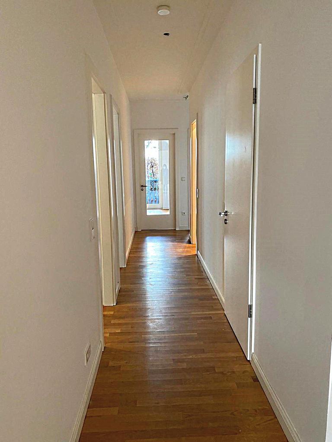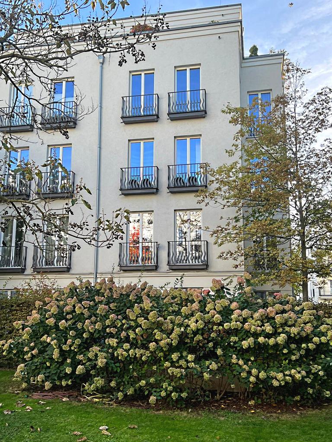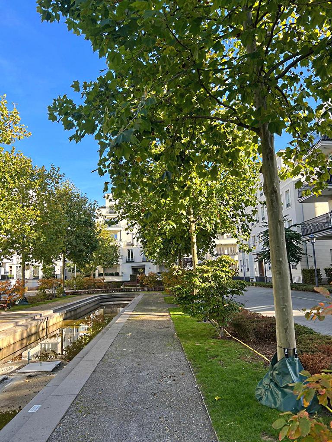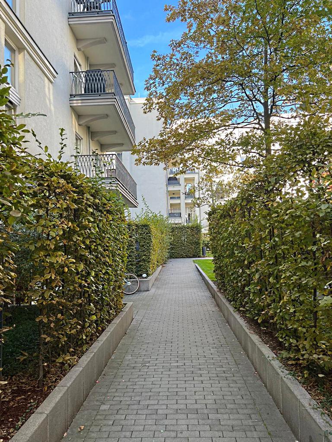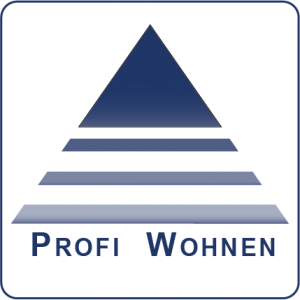Exclusive living in the Heinrich Heine Gardens
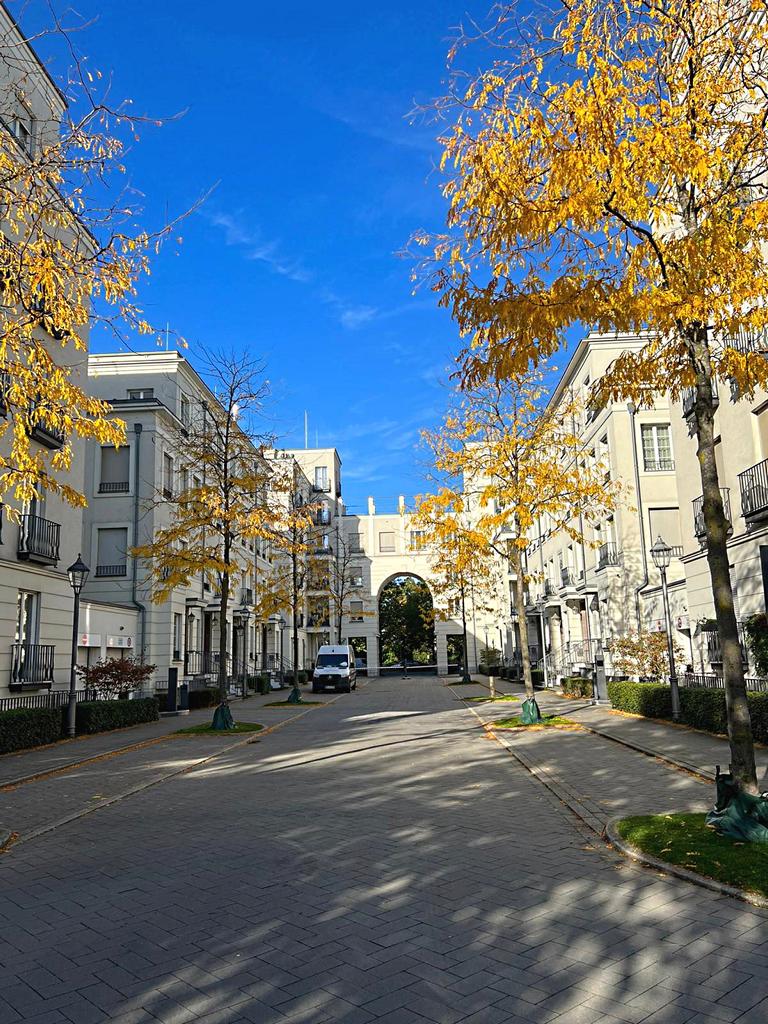
Property
This luxurious 4-room flat from the first construction phase in 2012 of the prestigious Heinrich Heine Gardens, offers you more than exclusive living with international flair. Exclusive flats and villas were built here, as well as a park-like residential complex with a level of comfort that is second to none.
Framed by avenues and characterised by generous green spaces, exciting lines of sight and the Loreleypark with its water basins and fountains, this residential quarter offers urban comfort and the security of residing in a cultivated environment.
The quarter stands for security and service and is accessible exclusively by residents and registered guests.
A very special highlight is the Premium Concierge Service, whose wide range of services will make your everyday activities easier and, if you wish, will gladly take them off your hands. No matter whether you need childcare, a personal trainer or care for your pet, bread and drink delivery service, shopping service, laundry service, cleaning service, an interpreter, chauffeur and limousine or airport transfer, catering, concert booking or a restaurant reservation and much more. The concierge service takes care of all this for you. Another highlight of the residence is the spa area. Whether you want to do your workout on modern fitness equipment or relax in the sauna. In the spa area you have the option. The smallest residents of the complex can make new friends in the complex’s day care centre and are in good hands. In the lounge and the fireplace room you can spend cosy evenings outside your private rooms or meet your business partners there. You can also make use of the professional catering service for this purpose. This unique living concept offers pure luxury and all the amenities you could wish for. You will be thrilled!
This stylish flat is spread over one level and has been furnished to a high standard. You can access the property classically via the prestigious entrance hall or comfortably from the underground car park using the lift. Both are barrier-free.
The attractive entrance welcomes you to the beautiful flat. The imposing architecture with distinctive style elements made of noble and high-quality materials underline the elegance of this unit. Generous room heights, smoothly plastered walls, a high-quality parquet floor and the spacious, open floor plan, among other things, characterise the good atmosphere. The open design accompanies you into the extremely tasteful living-dining area with adjoining terrace and with direct connection to the kitchen. This is equipped with brand-name appliances (Miele), white marble worktop and a free-standing refrigerator and is already included in the purchase price. Here you can spend cosy hours with family or friends. From the living room you enter the covered terrace with a view of the beautiful park with its water basins and fountains. From the hallway you enter all rooms of the rear wing. The main bathroom with daylight, shower and bathtub, as well as bidet, a practical utility room, a second bathroom with floor-level comfort shower and as a special highlight a built-in infrared sauna. The spacious master bedroom offers access to the patio and adjoining garden for your sole use. The two further bedrooms/children’s guest rooms, which can also be used as a home office, make the space almost perfect.
Many stylish details and extraordinary extras create a very harmonious living ambience, which contributes to a high quality of living and meets international standards.
An ideal symbiosis of comfort and quiet living in a central location.
You are welcome to visit the property.
Features
– barrier-free oak parquet floors in the living and sleeping areas
– smooth plastered walls with painter’s fleece
– High-quality fine stone tiles in the bathrooms
– Dornbracht fittings
– White sanitary objects from Villeroy & Boch
– Floor-level showers with glass partitions
– Towel radiators
– Integrated infrared sauna
– Underfloor heating with individual room control
– Smooth plastered walls with painter’s fleece
– built-in air purifier
– room height approx. 2,90m
– electric shutters
– fitted kitchen of brands americ. Refrigerator
– harmonious lighting concept
– white muntin windows
– video intercom
– covered balcony
– terrace
– garden
– Heated and monitored underground garage access
– The underground car park is barrier-free and easily accessible on dry feet via the
accessible via the lift
– 1 underground parking space for 45.000,-€ to buy
– further underground parking spaces for rent for 150,-€/month
Location
The Heinrich Heine Gardens are located in the Heerdt district, directly on the border of the Oberkassel district.
This area of Düsseldorf is one of the most desirable and beautiful parts of the city.
The left bank of the Rhine impressively proves that village idyll and proximity to the big city do not have to be mutually exclusive. Its own dense infrastructure, art, culture, fashion, bistros, trendy bars, quaint corner pubs, are all part of the famous Oberkassel gastronomy.
A generous range of retail outlets for daily needs such as supermarkets, bakers, butchers, a fishmonger, the weekly market on Barbarossaplatz, as well as owner-operated boutiques of all kinds, kindergartens, schools, grammar schools and doctors of all specialities are also available. The high recreational and residential value of this neighbourhood is also absolutely worth mentioning. It is only a few steps to the Rhine, which invites you to go for walks, jogging or cycling. In addition, there is an outdoor swimming pool, a newly built indoor swimming pool, miniature golf, tennis clubs and various sports facilities in the immediate vicinity. In addition, there are 3 golf courses in the immediate vicinity. Horses can be kept at a nearby equestrian centre.
Düsseldorf’s city centre can be reached in 7 minutes by car or on one of the underground lines. The Rhine promenade can be easily reached on foot via one of the bridges.
There are also ideal transport connections to the city centre, the airport and other cities in the area.
Exemption from liability
All information is provided by the seller. PROFI BAUFI Gesellschaft für professionelle Baufinanzierungen mbH therefore accepts no liability for the accuracy of the information. In particular, the information on the living space, the usable space and the division of the living/usable space has not been checked by us by means of our own measurement or calculation of the living space. The information on the year of construction has not been verified by inspection of the building file.

